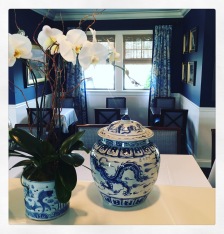Banquettes
February 4, 2018
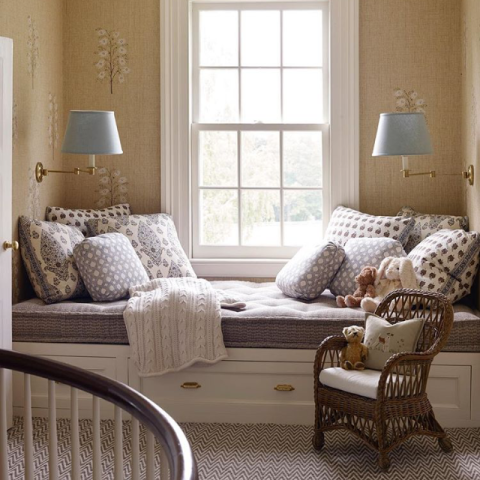
A banquette by definition is an upholstered bench along a wall, especially in a restaurant or bar. What I’d like to add is a banquette isn’t really a window seat or vice-versa unless of course your window seat was built at the correct height to dine at and you have a table and auxiliary chairs on hand to support dining at said window seat (technically now a banquette). In a nut shell if dining or drinking isn’t intended, it’s a window seat or a built-in bench.
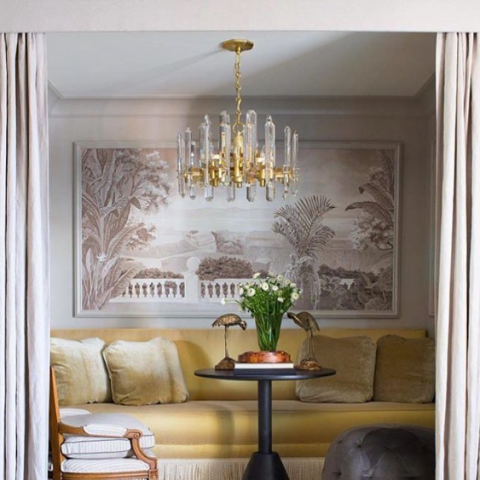
I’m not sure this counts but if one were to have a late night supper at this tiny table you cold argue this pretty alcove bench is a banquette. It has a chair to pull in and a stool (easy perch) for the host(ess) but I’m afraid this just doesn’t cut it for me. It’s pretty though, best part for me is the drapery framing the opening. If you hadn’t guessed yet banquettes are on my mind these days. We moving a few things around at our place so I’ve been zeroing in on certain details… today: BANQUETTES. and guess what, Size matters!
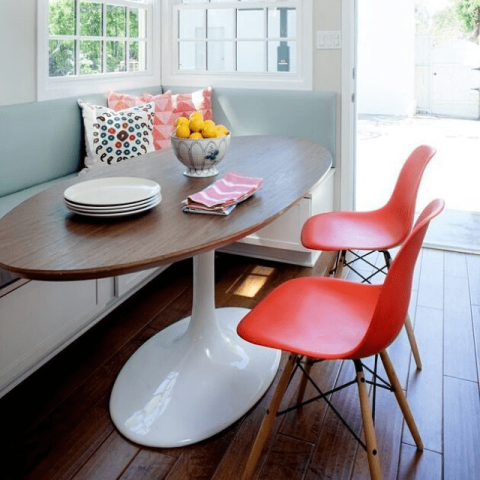
Once you have identified where you want a banquette, triple check you have the space to accommodate the scale of your built-in and that it will hold the number of people you expect it to. Expect your banquette to be a minimum of 20″ deep (this accommodates for a small amount of pitch on the back rest, or a straight back and room for a pillow or two) and an 18″ seat height. See diagrams at the bottom of this post for more details.
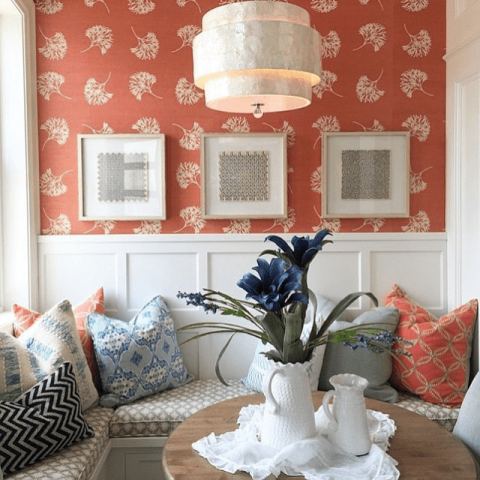
I personally prefer the look of a straight back with lots of pillows, because I like pillows. But! don’t be fooled into thinking deeper is better. You have to provide a back rest of some sort, pillow or upholstered or pitched back. Trust me, no one wants to sit through a meal with their core engaged the entire time. The paneled detail on the banquette in the image above is very pretty.
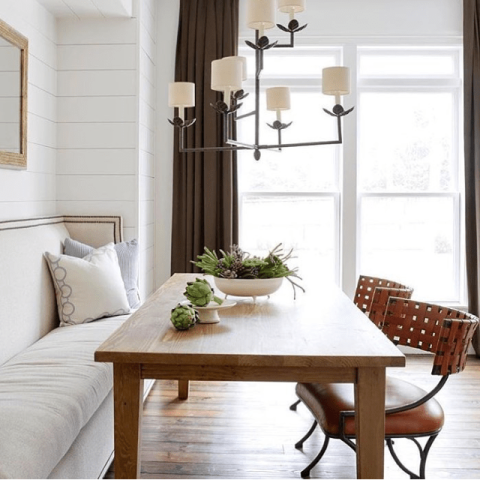 Ultimately I think this style with upholstered “arms” that hold you just a bit is really the best of all worlds, sofa like but proportioned to allow you to work, draw or blog at a table (30″ high) and dine of course. The world is going crazy for banquettes right now so I’m filing this blog post under Trend Alerts, yeah… they have been around a long time but they are very HOT right now.
Ultimately I think this style with upholstered “arms” that hold you just a bit is really the best of all worlds, sofa like but proportioned to allow you to work, draw or blog at a table (30″ high) and dine of course. The world is going crazy for banquettes right now so I’m filing this blog post under Trend Alerts, yeah… they have been around a long time but they are very HOT right now.
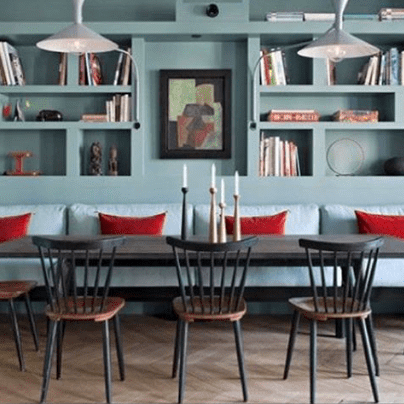
THE END.
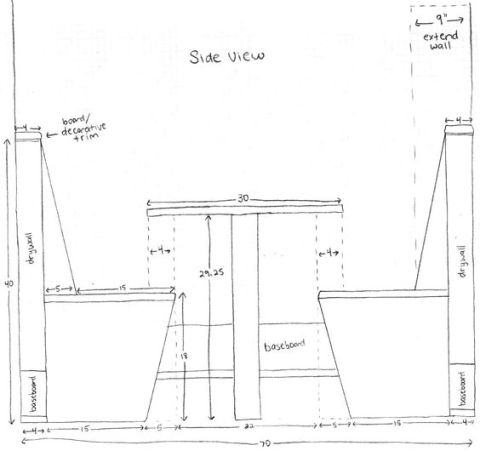
let there be light…
January 31, 2018
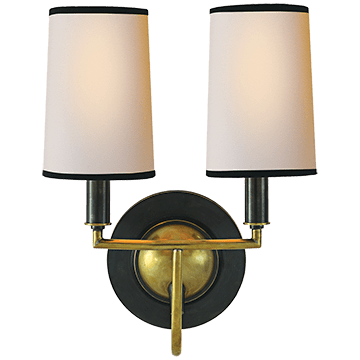
…and let it make a statement. Your light fixtures are the right place to take a risk, make a point, and inject some personality. Yes, they can be expensive but they truly are the jewelry of a room (and who wants cheap jewelry?) Now thats not to say something inexpensive but fun and whimsical or creative, or unique isn’t a great idea… I’d celebrate that. Typically though, you get what you pay for with light fixtures.
Two points I’d like to make are 1. your light fixtures don’t have to match, in fact they shouldn’t (unless were talking about scones in a space, a long hall, or pendants over an island or other instances like that) Mix it up from room to room, and have some fun with not doing everything in a certain genre, you can have an old crusty lantern in one room and a modern saucer in another. BUT the finishes must speak to each other. Lighting is no different than any other detail on your home. Windows, masonry, woodwork to create cohesiveness those details have to tell a story through color, texture, shape or style. And if you’re mixing up style, focus on the finishes telling the same story.
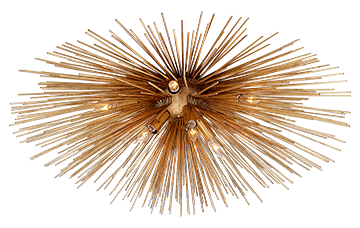
The other point is you can change a light when it falls out of fashion, but you have to rip out that backsplash accent you couldn’t live without, and trust me… you will get sick of the over designed backsplash. Or the niche detail you think is a good idea now. There is no harder job what it comes to good design than restraint. Thats why i started by suggesting you put the “risk” into light fixtures, they really are easy to change out.
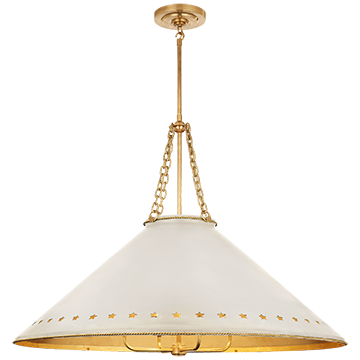
Parting thoughts… use light fixtures to enhance a space, not just light it.. places like the top of bookcases or over your favorite painting (but not if it has glass please). Add sconces down a boring hallway or up a staircase. Don’t think about them just providing light, make them a point of interest, design them into your space and for pets sake PLEASE put them ALL on dimmers. Unless your pulling out a splinter or reading the dictionary, I’m pretty certain you need to dim your lights down.

The End.
Blue & White
November 7, 2016
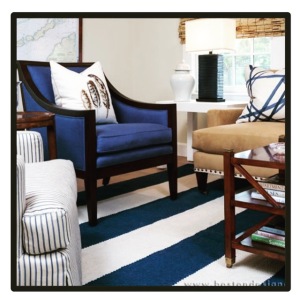 It’s a classic that never seems to fall out of favor. Blue and White feels appropriate in any season, in any place, and in any room. The above image is a family room I designed for a summer house on the South Coast of MA. The clients were young and I wanted the room to feel sophisticated and classic but relaxed. The wide striped rug from Barrier Island Rugs sets a sporty tone and the ticking stripe on the swivel chair and the Kelly Wearstler pillow fabric all play nicely together. (Upholstery by LEE Industries)
It’s a classic that never seems to fall out of favor. Blue and White feels appropriate in any season, in any place, and in any room. The above image is a family room I designed for a summer house on the South Coast of MA. The clients were young and I wanted the room to feel sophisticated and classic but relaxed. The wide striped rug from Barrier Island Rugs sets a sporty tone and the ticking stripe on the swivel chair and the Kelly Wearstler pillow fabric all play nicely together. (Upholstery by LEE Industries)

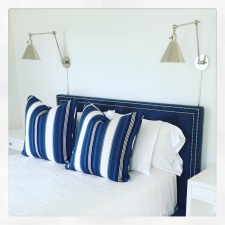 Stark Carpet is a leader when it comes to broadloom and rugs. They have an endless supply of patterns and styles and there is not shortage of blue and white. I’m particularly fond of the ones in my photograph that I’m using for current client. As you can see these patterns go from bedroom to living room to staircase, blue and white can be used to suit any space. (headboard by LEE Industries)
Stark Carpet is a leader when it comes to broadloom and rugs. They have an endless supply of patterns and styles and there is not shortage of blue and white. I’m particularly fond of the ones in my photograph that I’m using for current client. As you can see these patterns go from bedroom to living room to staircase, blue and white can be used to suit any space. (headboard by LEE Industries)
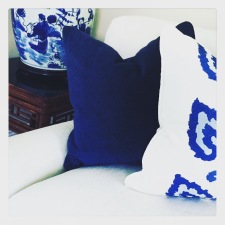
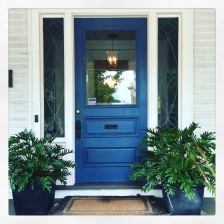 The color story doesn’t have to stop at fabrics and rugs, Front doors, art and accessories are all fair game. Here’s a shot of my front door, a clients house and one of my most favorite pieces of art by Marine Edith Crosta. Her unique miniatures are hand painted and framed in her East London studio. The frames and glass that she uses are antiques so the sizes and characteristics can vary, which I love.
The color story doesn’t have to stop at fabrics and rugs, Front doors, art and accessories are all fair game. Here’s a shot of my front door, a clients house and one of my most favorite pieces of art by Marine Edith Crosta. Her unique miniatures are hand painted and framed in her East London studio. The frames and glass that she uses are antiques so the sizes and characteristics can vary, which I love.
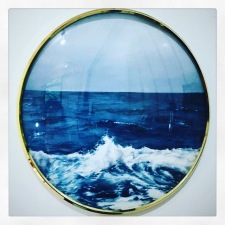
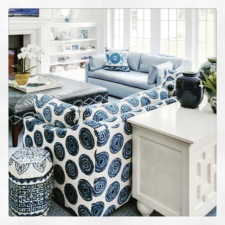 A blue and white palette benefits from an added neutral or a pop of color like red, but that doesn’t mean you have to add another color. That said you can also play with the amount of each color you use to find the loo you want. I love a dark blue room with a crisp white chair rail, like the Private club house I designed for a local Golf Club.
A blue and white palette benefits from an added neutral or a pop of color like red, but that doesn’t mean you have to add another color. That said you can also play with the amount of each color you use to find the loo you want. I love a dark blue room with a crisp white chair rail, like the Private club house I designed for a local Golf Club.
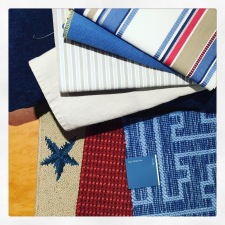
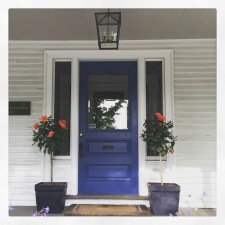 Things that go well with blue and white rooms: Tortoise Bamboo Blinds, White Shutters, Brass Accents, a Pop of Color and more Blue and White. Thanks for stopping by…
Things that go well with blue and white rooms: Tortoise Bamboo Blinds, White Shutters, Brass Accents, a Pop of Color and more Blue and White. Thanks for stopping by…
Dreams Do Come True
September 18, 2016
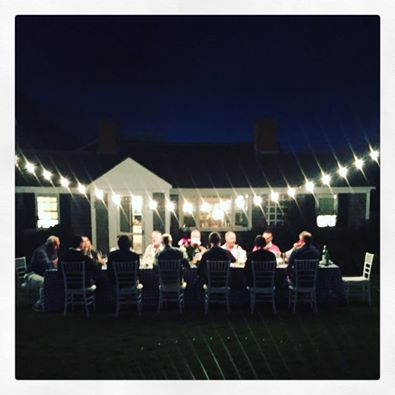
“Create your own reality” is a phrase friends and I saw once inscribed on a school or civic building when we were in our early twenties. I think it was in the Sunset district of San Francisco. It became a catch phrase for us, used more in jest at first, but it has become a mantra for me that has guided me in my adult life. Many years ago I decided that I’d like to have a home in Provincetown, it was in fact September 15, 2011 click to see entire post (FIVE YEARS AGO) I set my eyes on this house…
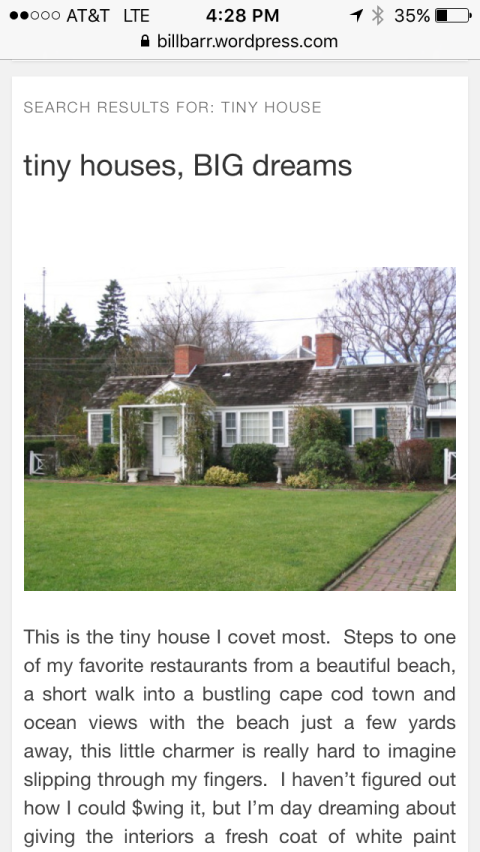
And now it’s mine (ours). It has been for 3 years now. I stalked it, I watched it I asked about it, I found a realtor that knew the owner, we inquired, we offered and we were accepted ( with a little negotiating ). I pinch myself every time I pull in the driveway – not only am I so very happy to have parking in this bustling little town – but I can’t believe my good fortune to have the opportunity to be the caretaker of such a beautiful cottage, in such a great location, in a town I love, only an hour and a half away from home. So here is where we are now… moved in, interiors cute, beachy, relaxed and for the most “done”. But the bathroom is crying for an update. So the last few posts have been about making sensitive choices that will update the bathroom, without it feeling like it doesn’t belong in this tiny, charming little cape house from the 30’s.
Mostly, I wanted to recognize that 5 years ago to the day almost, I had a dream. Today I’m sitting on the sofa, writing this blog and throughly aware of the gift it is in my life. I love this house. I want to do right by it. I’m going to keep processing materials and ideas in my mind and maybe on the ol blog til I have a bathroom worthy of showing off. Until then… Check out my posts Summer (house) May 19, 2014 and SeaSide Chic – I think so anyway August 3, 2014 for previous posts featuring other shots of the house. Cheers!
L.B.F (little black faucet)
September 11, 2016

I want to do something unusual in my bathroom remodel and I love the look that brass fixtures give a room but I worry that in my marine environment that the brass won’t stay pretty for long. I don’t need it to stay perfect forever but that’s not the only reason I’m afraid to use it on this project. You see, it might come off as a bit to glammy for the house. In fact I’m pretty sure I’ll have to save that look for a different project. I need something a bit more subdued, rustic but modern. The obvious choice is black.
To me black fixtures in a bathroom give a Scandinavian vibe. It’s european for sure but there is a modernity that says Danish modern and mid-century to me. I also like the 20’s 30’s aesthetic black and white give, again it’s modern… but modern with a twist. I’ve never in my 25 plus year career spec’d black fixtures for a bathroom, if you can believe that. So, I have no idea how it will hold up. or if it will look bad in a year. or if upkeep is hard… but i think I’m ready to experiment with my own bathroom, before I tell a client they ought to go for it.
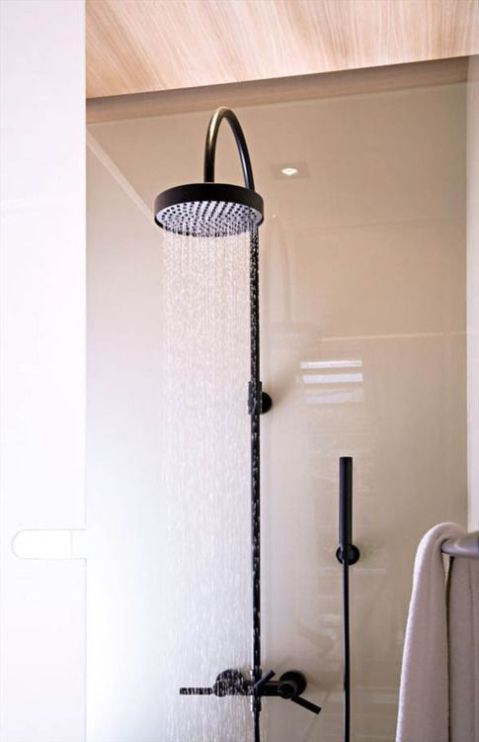 I’m going to go with Dorn Bracht for my faucet and shower sets. There are many brands that offer black as a finish, but I love the X handles of the Tara series and the clean smile neck of the faucet. Pop back in a few days… I’ll share some inspiration images with you so you can see the look I’m going for.
I’m going to go with Dorn Bracht for my faucet and shower sets. There are many brands that offer black as a finish, but I love the X handles of the Tara series and the clean smile neck of the faucet. Pop back in a few days… I’ll share some inspiration images with you so you can see the look I’m going for.
Stairway to Heaven
January 5, 2016

An architect makes a house, a staircase makes a home… if it’s a show stopper like these! I love a dramatic staircase because foyers and stairwells are typically difficult to festoon or bedazzle with furniture and fabric, although one or two of these images may prove me wrong. It’s really all in how they are designed, built and decorated. If you’re not lucky enough to have the budget or space to create something magical, work with what you’ve got a god for some DRAMA.  Always a classic, the white painted riser and the black tread makes a statement. It’s an elegant choice and can be achieved on almost any typical staircase. All one color works too, but go for something bold if you choose a monochromatic look. The sisal on these stairs is a nice counter to the slick, shiny formality of the black and white. It ‘s the perfect Yang for the stairs Ying. …if you know what I mean.
Always a classic, the white painted riser and the black tread makes a statement. It’s an elegant choice and can be achieved on almost any typical staircase. All one color works too, but go for something bold if you choose a monochromatic look. The sisal on these stairs is a nice counter to the slick, shiny formality of the black and white. It ‘s the perfect Yang for the stairs Ying. …if you know what I mean.  You might not have an all brass circular staircase in your home or apartment – get one if you can – but you could think about panting existing metal balusters antique gold in lieu of the expected black. You can also replace balusters without replacing your entire hand rail system, check into it if you hate yours.
You might not have an all brass circular staircase in your home or apartment – get one if you can – but you could think about panting existing metal balusters antique gold in lieu of the expected black. You can also replace balusters without replacing your entire hand rail system, check into it if you hate yours.  MMMMMM…. I do like a spanish influence, and these stairs are pretty classic. In the States, I think you’d see more terra-cotta tile with these pretty decorative painted tiles but simple cement stairs like this that are made on site are everywhere in Mexico, Spain, Portugal and other countries… I find this style charming and they last forever.
MMMMMM…. I do like a spanish influence, and these stairs are pretty classic. In the States, I think you’d see more terra-cotta tile with these pretty decorative painted tiles but simple cement stairs like this that are made on site are everywhere in Mexico, Spain, Portugal and other countries… I find this style charming and they last forever.  Let’s just pretend you are stuck with a plain old, run of the mill staircase. First paint it, stain it or do what ever it needs to freshen it up. Then add pattern, animal works for me. But if you a bit more conservative you can go geometric or stripe… but I suggest animal. Grrrrr.
Let’s just pretend you are stuck with a plain old, run of the mill staircase. First paint it, stain it or do what ever it needs to freshen it up. Then add pattern, animal works for me. But if you a bit more conservative you can go geometric or stripe… but I suggest animal. Grrrrr.  Your last resort, the absolute final final option is add art, LOTS of art, like Philip Mitchell did at the Kips Bay Show House (and follow him on Facebook too, he’s fab). He actually did a lot more than just toss some art around, the rug, wall coverings, paint, light fixtures and everything else you see were all carefully hand chosen – you should be as diligent. But if all else fails, add art.
Your last resort, the absolute final final option is add art, LOTS of art, like Philip Mitchell did at the Kips Bay Show House (and follow him on Facebook too, he’s fab). He actually did a lot more than just toss some art around, the rug, wall coverings, paint, light fixtures and everything else you see were all carefully hand chosen – you should be as diligent. But if all else fails, add art.
If you’re going to leave it bare, and I mean completely naked… you had better have one sexy staircase already!
 Here is how I updated my back stairs. I painted the risers and left the treads a stained pumpkin color and added an antelope pattered broadloom, expertly installed I might add. The texture of the V-groove vertical boards is enough to add interest without hanging art.
Here is how I updated my back stairs. I painted the risers and left the treads a stained pumpkin color and added an antelope pattered broadloom, expertly installed I might add. The texture of the V-groove vertical boards is enough to add interest without hanging art.
FYI: 
LOVE Naturally
December 31, 2015
This is my Jam! I love the creamy natural vibe of these spaces, these finishes and the relaxed, natural aesthetic (drink) they present. I don’t miss the patterns, the colors… I don’t miss anything that isn’t in this range, everything I need in a room is right here… The white,the leather, the polish and the rough… perfection.
 Same goes for this kitchen… the Walnut/Teak tone of the wood and the marble and the white and the polish… thats all, thats everything.
Same goes for this kitchen… the Walnut/Teak tone of the wood and the marble and the white and the polish… thats all, thats everything.
 Of course there is a style to the furnishings that is also VERY compelling. I’d say these are all pretty contemporary spaces, but the warm natural elements keep these rooms feeling warm and inviting. There is a mid-century vein running through these images that feels authentic and not kitschy. I like it.
Of course there is a style to the furnishings that is also VERY compelling. I’d say these are all pretty contemporary spaces, but the warm natural elements keep these rooms feeling warm and inviting. There is a mid-century vein running through these images that feels authentic and not kitschy. I like it.
I’m crushing on these built-ins BIG TIME! What a dreamy place to sit and drink coffee! Marble table (Saarinen) for the win…
HAPPY NEW YEAR EVERYONE!
Nicely Nautical
February 7, 2015

We have a LOT of snow Back East with more coming soon so I can only dream of khaki shorts and fill-flops, serving my friends gin and tonics and decorating with the heat of summer and refreshing ocean breezes in mind. But it’s that dream that keeps me from becoming too terribly depressed when I’m so cold I dread getting out of the shower. I think what’s really going on is this is the first year in many my Husband and I have not taken a warm weather vacation mid-winter to escape the grey doldrums, if only for a week or ten days. So I propose we take a break from shoveling, take of our hats and scarves and if only for a few minutes pretend were somewhere warm, with tanned skin, the scent of salt in the air…
I guess it’s all that is conjured up in the mind when one thinks of summertime that makes decorating toward a nautical theme so attractive. It reminds us of vacations, and summer houses, lazy days reading under a shade tree, BBQ’s and friends staying late around the dinner table you set up in the yard… perhaps that is what is it that makes a nautical theme so pleasant. It’s like your on vacation when ever you are in your nautical room. Or, maybe it’s really a beach house.
The Perfect Bathroom
January 19, 2015
I’m staring down two bathroom remodels and in many ways they couldn’t be more different and in other ways they will end up with many of the same details. One bathroom is tiny and has an egress out to the yard and beach and a step down which prevents certain floor plans, the other is a good sized room with a paladin window on the largest of the four walls and three doors. What to do?!? Well…
BATHROOM 1. Is hopefully going to get a full slab shower stall. It’s simple, rich, and spare but still has a quality and a quiet elegance I think this little room needs. The plan will be to have a removable teak “mat” inside the shower and a rain style shower head. Frameless glass door is a must to maintain the simple, uncluttered vibe.  It’s shaping up to look a lot like this image (above) but I want to bring back some more traditional elements so I won’t do a poured concrete counter top or the contemporary open shelving instead I’m thinking horizontal V-grove boards on the walls with built-in medicine cabinets and a sink that feels like an updated throwback like the bathroom below. I think I really like the oversized dark floor of this bathroom too. Should hide dogs hair, dust and debris better than a white floor (the other option I’m thinking about).
It’s shaping up to look a lot like this image (above) but I want to bring back some more traditional elements so I won’t do a poured concrete counter top or the contemporary open shelving instead I’m thinking horizontal V-grove boards on the walls with built-in medicine cabinets and a sink that feels like an updated throwback like the bathroom below. I think I really like the oversized dark floor of this bathroom too. Should hide dogs hair, dust and debris better than a white floor (the other option I’m thinking about).
BATHROOM 2. Is a big room to fill, but I need to get a tub, shower, toilet and 2 sinks into a room with three doors and a BIG window. I really want to put the sink into an armoire, the idea of “furniture” in this space appeals to me because I think the room – it’s also 9.5 foot ceilings – needs to be filled up a bit. This idea might make two sinks impossible but the extra sink is more negotiable than the tub, shower or toilet. Those are must haves! There are existing hardwood floors in the room currently, and I’d like to make them work either as is or perhaps painted, I love a painted floor. I am planning on subway tiles floor to ceiling in this room with V-grove board ceiling and an over sized lantern centered in the room. This bathroom will be mostly if not all traditional. 
What do you care? Well, here are the lessons in todays blog:
1. Before you call the contractor, and before you head out to go shopping for finishes. PICK A STYLE or the “look” you think you want to achieve. This will help you from getting distracted once you are standing in front of all those bright and shiny choices and you either glaze over or pick something that has nothing to do with your desired look.
2. MAP IT OUT. Spend as much time as you have planning and playing with how the room can be set up, use tape on the floor to do this, or make templates from newspaper or draw mini versions (to scale, kits available on-line if you don’t have this talent) and plan, plan, plan.
3. Like most of us, you probably have a budget. It’s pretty helpful to MAKE A LIST of everything you think you need and put a price next to it to help you understand how much you have to spend on each item. Splurging on a sexy faucet might mean going cheap on the toilet. Mosaic tile floor might mean run of the mill tile in the shower. Once you have your list, be sure to subtract the contractors (and sub-contractors) labor estimates, reduce your over all budget number and then have fun shopping.
4. Unless you intentionally want some shock value keep the overall vision of your project in keeping with the architecture of the home/condo/apartment. There is nothing worse than walking in a Colonial home and getting hit with a Tuscan bathroom. WRONG. Want Tuscany? Move there.
Color Crush: Grey & Camel
January 12, 2015

 I’m certain that I have blogged before about the (still trending) color of the moment grey. I have most likely already stated that the cool tone benefits from the warmth of a camel or beige, or gold and if you must… yellow. All are good complimentary colors, but do me a favor and stay away from yellow with grey, it can look very cheap and flat very quickly. If you really want to use yellow use the color sparingly and aim for a curry yellow not school bus or neon. I prefer the subtle and warm balance from beige and camel because its softer and more tonal, the goal is to balance not create contrast. Almost any warm neutral will be a good foil to a cool grey or a warm grey, even little hits of brass will do the trick. I’m going to leave it at that, enjoy the eye candy…
I’m certain that I have blogged before about the (still trending) color of the moment grey. I have most likely already stated that the cool tone benefits from the warmth of a camel or beige, or gold and if you must… yellow. All are good complimentary colors, but do me a favor and stay away from yellow with grey, it can look very cheap and flat very quickly. If you really want to use yellow use the color sparingly and aim for a curry yellow not school bus or neon. I prefer the subtle and warm balance from beige and camel because its softer and more tonal, the goal is to balance not create contrast. Almost any warm neutral will be a good foil to a cool grey or a warm grey, even little hits of brass will do the trick. I’m going to leave it at that, enjoy the eye candy…
A grey and camel palette can even work in a kitchen… that is if you don’t go all white : )
Hudson Bay Blanket Obsession
January 2, 2015
I have always liked the classic Hudson Bay blanket. The primary colors of the signature HBC Collection striped point blanket first became popular in the reign of Queen Anne (1702-1714). First commissioned by HBC in 1800, the multi stripe has never been out of production since. It is the most popular colorway of all the HBC point blankets, past or present. Over time, it has become the product most identified with HBC, and by extension, Canada. Calling it a classic is an understatement I guess!

Careful attention to detail and authenticity ensures that today’s customer is acquiring the same high-quality blanket as the one produced centuries before. Today the Point Blanket is manufactured in Yorkshire, at the finest woollen mill in England. The number of points, or handmade thin stripes, on the edge of the blanket reflects its size. Authentic HBC blankets are 100% woven wool.
I have a pair of mid-century chairs that belonged to my grandmother that I would love to recover this way. Even though the textile is wool, I think the palette would support any season and wool is so durable. Who wants to help me convince my husband this is a good look for our chairs in our tiny cottage by the sea?
In a very simple room (all white) this sheet set or duvet cover could look cute, but beware! a little bit goes a very long way. Please avoid the pillows to match, the candle and the coasters, iPhone cover and everything else this pattern is tortured into covering. I think it’s best look is just being a blanket and after that, upholstery. It looks so good on this little ottoman, doesn’t it?
CONTAINER HOMES – borrowed blog (sorta)
December 1, 2014
Ok, back to design and architecture…
I can’t CONTAIN myself, I just love these houses, just enough modern with a mid-century vibe and sustainable… I’m in! Smitten in fact. Can you believe that with a $40,000 budget, Benjamin Garcia Saxe used two 40-foot long shipping containers to create this cozy 1,000 square feet space. The home is located in San Jose, Costa Rica, and proves you don’t need deep pockets to fund a shipping container home project.
 The design team at Studio H:T thought a bit outside of the box with this one. Rather than build the entire home from shipping containers, they chose to add 2 storage containers to the outsides of a pre-existing structure. The residence is nestled on a ledge in Nederland, Colorado, and includes roof mounted solar panels, passive cooling, and much more.
The design team at Studio H:T thought a bit outside of the box with this one. Rather than build the entire home from shipping containers, they chose to add 2 storage containers to the outsides of a pre-existing structure. The residence is nestled on a ledge in Nederland, Colorado, and includes roof mounted solar panels, passive cooling, and much more.
 Guest houses are typically small anyway, so why not build yours from a recycled shipping container? Designed by the team at Poteet Architects, this modern living space spans 360 square feet, and has everything one would need from a living room and study area, right down to the bathroom and patio.
Guest houses are typically small anyway, so why not build yours from a recycled shipping container? Designed by the team at Poteet Architects, this modern living space spans 360 square feet, and has everything one would need from a living room and study area, right down to the bathroom and patio.
Designed to be inexpensive and portable, the Port-A-Bach is the exact picture that comes to mind when we think of storage container dwellings. The tiny home was built back in 2007 by the team at Atelierworkshop, and features a double bed alongside 2 fold out bunk beds, providing sleeping quartes for up to 4 people. Unfolding the boxy home provides a nice deck to enjoy to enjoy everything the great outdoors has to offer.
Great aren’t they? I’d love a piece of land, with a view to place one of these sustainable, unique and easily built structures. To see these and more like them visit dailynewsdig.com that’s where I got these images and most of the copy.
Cape Cod Modern
November 24, 2014

I have had a mid-century house – an Eichler built in 1958 nestled at the foot of rolling golden hills in California – and I currently live in a Colonial Revival – built in 1907 in the Georgian style in a town with more history than I can fathom – and after my adventure today of hiking the dunes on Cape Cod and discovering Mid-century gems cast away and being left to ruin, my heart aches for a clean simple box, unadorned and angular sitting amongst the scrub pines with a view out to sea. Waxing poetic, huh?
Well, I can’t help it… I LOVE ARCHITECTURE. I love design, I can’t turn it off and I certainly can’t own a house in every style I love. So I blog about it. Here’s what I did today… My partner in crime and life and I drove a short distance from our little cottage on the beach and followed a winding little road out to the open seashore of Cape Cod. There in all it’s glory the sandy cliffs play host to a very important modern structure named the Hatch House.
The experimental Hatch Cottage was designed by Jack Hall in 1960 for Robert Hatch, an editor of The Nation and his wife Ruth, a painter. The family occupied the cottage until 2008 when ownership reverted to the National Park Service. CCMHT received a lease in 2012 and finished restoration in spring 2013. Since then the cottage has hosted four artist/scholar residencies. All the original furniture and artwork has been re-installed by the Hatch family. It’s hard to describe the setting of the Hatch Cottage, with it’s panoramic view of the bay, perched on the edge of a kettle hole, with a vernal pool below, and it’s untrammeled west facing hillside which takes in the sunset over the water. Because it’s in the National Seashore, surrounding development has been frozen since its construction. The cottage itself is a matrix of cubes. Some are single and some combine to make bigger shared spaces. The cubes are connected by outdoor decks which seem to dematerialise due to the decking being laid on edge; making the whole seem to hover a few feet above the ground. The rooms open and close with shutters of different sizes to regulate temperature, air and sun. There are two rooms with queen sized beds, a bunk room, one bath, a lovely path to a generally un-occupied bay beach and access to many trails through the woods. *This excerpt taken from the Cape Cod Modern Historic Trust website, see more at ccmht.org
After seeing such a beautiful modern structure built in a truly majestic setting I thought the rest of our day would be spent discussing the merits of this incredible structure and how we might someday replicate it – or something close to it – for our very own… But I continued to be surprised after we parked on an unmarked fire road somewhere between Truro and Wellfleet and hiked into a pristine pine and oak forest. The most beautiful fall-infused path opened up to miles of open seashore and the forest revealed its hidden treasures… many abandoned mid-century homes, slowly being reclaimed by the land they were built on. 
Now owned by the federal government, these beautiful examples of mid-century architecture are decaying. Still beautiful, only hauntingly so, I could so easily imagine living in any one of the structures we came upon. This sad structure being the first we saw, I will admit it’s heartbreaking but this was the worst of what we saw… many are still habitable and CCMHT has begun to lease and preserve the most important structures. The landscape has grown in since this structure was built to a point where the ocean view is now shrouded by evergreens.

This house still has its wonderful view, ceiling suspended red metal fireplace and a spooky ouija board just inside the expanse of glass that protects the interior from the coastal elements. The living room spans the entire water side of the main living floor with accordion doors in the back that close to create a private bedroom or den. It’s also in pretty bad shape, but it’s not open and exposed to the wind, rain and salt air. Below the main floor (that also had a wall of kitchen in the back left corner) are additional bedrooms, a bonus room and full bath. I was happy this one was locked up tight.
Yeah, this one not so “locked up tight”. The door was wide open and the elements and animals of the forest had certainly made themselves at home here, but you can still see how fabulous living in this structure could be. There were even a few pieces of furniture I would have considered “rescuing” but I’m certain anyone else would have seen my good intentions as “stealing”… So I left those cool little rattan chairs behind for the critters.
Thanks for stopping by & reading! 
the very talented JESSICA HELGERSON
November 22, 2014
So, a friend and fellow designer John De Bastiani posted an image of this sweet little house on his Facebook page the other day and I immediately recognized the bunkroom picture from a shelter magazine… I have loved and coveted this room for a long time. And now, I glad to know who created this beautiful and respectful tiny house, Jessica Helgerson. 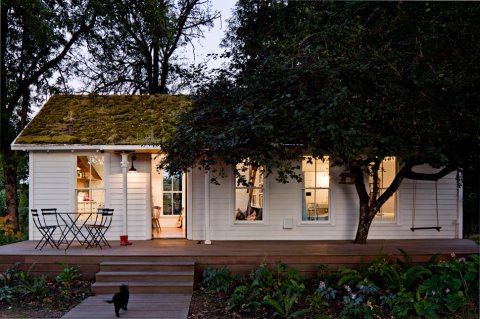
With more than 15 years of experience designing residential and commercial interiors Jessica creates interiors that are typically clean and uncluttered. Adept at many styles, she is happy to be guided by her clients’ individual needs and tastes as any good decorator is. Jessica likes to start by considering what the best design for the client might be while considering the best design for the building or space. Her goal is to ensure that the fundamental design and the materials are classic, long lasting, and appropriate to the building and its period. She likes to layer on fresh, contemporary elements—such as lighting, furniture, and art—that feel just right for the clients and for the moment. I’m a fan, and if I wasn’t a control freak.. I’d hire her to do my next house. Just look at this tiny house she designed!
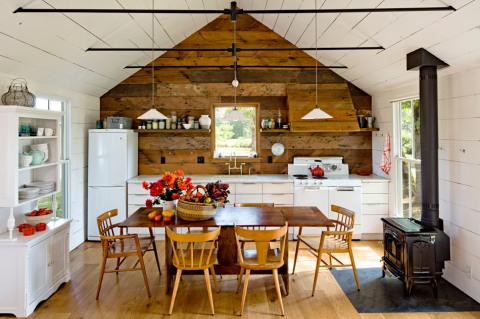 This little house is where Jessica and her family have been living for the last several years. It sits on a five-acre property on Sauvie Island, an agricultural island on the Columbia River 15 minutes north of Portland.
This little house is where Jessica and her family have been living for the last several years. It sits on a five-acre property on Sauvie Island, an agricultural island on the Columbia River 15 minutes north of Portland.
The house is an interesting experiment in reduction and reuse not only because it is only 540 square feet or because it was remodeled using nearly exclusively reclaimed materials, but because the building itself is now being recycled for the fourth time. It was first built in the early 1940s as part of Vanport Village; a quickly erected development built to house shipyard workers. When Vanport Village flooded in 1948 this particular little house was floated down the river to Sauvie Island, where it became the goose-check station. Years later it was remodeled to become a rental house.
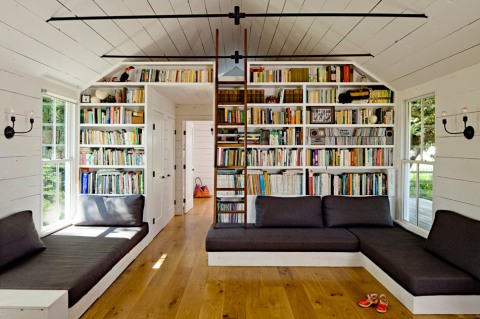
When Jessica and Yianni bought the property in late 2008, they decided to remodel it without adding to the existing footprint. Their first step was to redesign the interior for maximum space efficiency. A ‘great room’ houses the kitchen, dining room and living room with large, comfortable, built in sofas that double as twin beds for guests. Drawers under the sofas hold children’s toys and a wall of shelves houses books and more. The ceiling was opened up in the main space, but the bathroom and bedroom have lower ceilings to accommodate the parent’s sleeping loft above, accessible by a walnut ladder. The children’s room has two bunk beds as well as a full bed for guests. A pull-out closet makes maximum use of the narrow space near the bunk beds.
New high-efficiency windows come right down to the sofas and offer a fun way for kids and cats to enter and exit the house. The walls were insulated, then faced in reclaimed wood siding, most of which was found on site in one of the barns. The
new floors are local Oregon white oak, and the dining table was made from locally salvaged walnut. The range is a vintage Craigslist find, and the tub was a salvaged from a friend’s demolition site. A wood-burning stove easily and efficiently heats the small house.
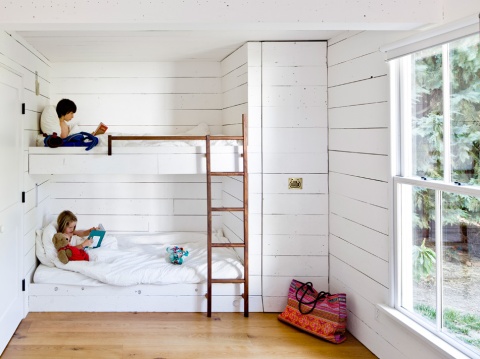
As part of the remodel, the worn out roof was replaced with a green roof, planted with moss and ferns gathered along the Columbia River Gorge. The green roof offers insulation as well as a playful visual counterpoint to the traditional white cottage.
Despite its size, the house is welcoming and comfortable and nearly every weekend it is full of family and friends coming from Portland to enjoy a day in the countryside. In addition to living in a small footprint, Yianni and Jessica have been working towards food self-sufficiency. Their first year on the property they built a 1200-square-foot green house, planted vegetable gardens, rows of berries, and fruit trees. They are also raising chickens for meat and eggs, keeping bees, and making cheese from the milk of a neighbor’s goats and cows.

http://www.jhinteriordesign.com
*Much of this text was taken directly from Jessica’s website, with the intention of “getting it right” and sending the intended “message” out of respect for Jessica, her brand and her work.
I’m all about paying respect, honoring craft and celebrating others in my field. Please click on the web address above to see Jessica’s full website.
White Houses of Instagram
October 28, 2014
I confess to being an instagram junkie. (Many) Self portraits, puppy pictures, food photographs and vacation snapshots are all constant occurrences for me. I admit it has stolen me away from my own blog and It’s in large part because Instagram is the perfect platform for someone visually minded that has perhaps a shorter attention span than typical (like me). Pick any topic and you can find it there… Fitness, fashion, food or the Arts of course, theater, dance, design and yes, plenty of architecture. I am no some one that should suffer from house envy, but I can’t help myself… just look at these beauties…
 Fancy an updated farm house? It’s on Instagram. I love the front porch on this place an the large french doors overlooking what seems to be endless vistas of green! ahhh.
Fancy an updated farm house? It’s on Instagram. I love the front porch on this place an the large french doors overlooking what seems to be endless vistas of green! ahhh.
 Maybe formal is more your thing? it’s there too (on Instagram). The Gerogian influences on this colonial charmer sure charm me. It strikes me as odd that there isn’t more symmetry to this house if is indeed turn of the century. Georgian style dictates symmetry so perhaps this house was devided at some point, altered by fire or maybe just maybe it isn’t as old as we might think. Either way it’s a handsome house, you can’t go wrong with a white house.
Maybe formal is more your thing? it’s there too (on Instagram). The Gerogian influences on this colonial charmer sure charm me. It strikes me as odd that there isn’t more symmetry to this house if is indeed turn of the century. Georgian style dictates symmetry so perhaps this house was devided at some point, altered by fire or maybe just maybe it isn’t as old as we might think. Either way it’s a handsome house, you can’t go wrong with a white house.
 This last house is one of my favorites in Provincetown. The lead image is the front, don’t you love the trellis over the bump-outs? they disguise the wings of the house, keeping it looking like a tall, narrow antique. the wings allow for views and modern amenities. and the texture of the trellis is interesting I think. Oh, and the water front property doesn’t suck either. This house is beautifully maintained, that makes any house (even yours) more attractive. where you lack in architectural detail or grandeur you can make up for by keeping the paint, trim shutters and yard in ship shape!
This last house is one of my favorites in Provincetown. The lead image is the front, don’t you love the trellis over the bump-outs? they disguise the wings of the house, keeping it looking like a tall, narrow antique. the wings allow for views and modern amenities. and the texture of the trellis is interesting I think. Oh, and the water front property doesn’t suck either. This house is beautifully maintained, that makes any house (even yours) more attractive. where you lack in architectural detail or grandeur you can make up for by keeping the paint, trim shutters and yard in ship shape!
Here are a few others that I’m going to leave untrimmed… love them all…could keep going but I won’t…



 Yeah, yeah… this last one isn’t technically white, but it’s too pretty to not post and the trim is white.
Yeah, yeah… this last one isn’t technically white, but it’s too pretty to not post and the trim is white.
I’m Working On It
July 23, 2014
It’s always a lovely drive down to Narragansett Rhode Island… Several bridges, miles of coastline and farms and charming towns along the way. I made a recent trip to deliver some goodies to a client there and here are just a few (non-professional) iPhone snap shots. Just wanted to share what was keeping me busy these days. Among other things I was picking up a custom sisal rug from Merida from their Fall River plant. Very exciting to me as I had never seen their operation before and I’ve been selling Merida for over 10 years.
 Check out this state of the art facility. They have work tables that must be 30, 40 or maybe even 50 feet long! I loved seeing the guys working on custom bindings, and I feel lucky to have the “workroom” so close – by just a few towns away – not because I intend to visit more… but because my orders come so quickly! So after the brief tour of the Merida facility, I was on my way to deliver not only a beautiful sisal rug but ALL of this furniture (mostly LEE Industries).
Check out this state of the art facility. They have work tables that must be 30, 40 or maybe even 50 feet long! I loved seeing the guys working on custom bindings, and I feel lucky to have the “workroom” so close – by just a few towns away – not because I intend to visit more… but because my orders come so quickly! So after the brief tour of the Merida facility, I was on my way to deliver not only a beautiful sisal rug but ALL of this furniture (mostly LEE Industries).
This room was a totally different layout when I first saw it. Sofas flanked the fireplace just out of the frame to the right. It was cozy but cut the room in two, and no one was using the other half of the room and that was the space with the best views of the ocean beyond. So, I pushed a sofa to the window and turned another sofa to face the fire-place. English arm chairs covered in a Thibaut woven fabric flank the fireplace (so there’s still a cozy spot for cold nights) but the room is much more open and inviting. We 86’d green sofas and red and green striped chairs so the greige palette is quite a change. Once I place the coffee table and a few accessorizes this living room will be done.
 Since the kitchen is open to the living area the client and I decided to update the yellowy kitchen too by painting the island a warm tannish grey Ben Moore Revere Pewter HC-172 and the other cabinets Ben Moore OC-85 Mayonnaise. The white is still a warm white but the yellowness is reduced to something that feels white, without feeling like primer. The existing kitchen had beautiful wood countertops but the island had a basic “builders special” granite top so we upgraded the counter surface on the island to this beautiful Calacatta marble. We chose to have it honed, knowing a highly polished surface would give way to use.
Since the kitchen is open to the living area the client and I decided to update the yellowy kitchen too by painting the island a warm tannish grey Ben Moore Revere Pewter HC-172 and the other cabinets Ben Moore OC-85 Mayonnaise. The white is still a warm white but the yellowness is reduced to something that feels white, without feeling like primer. The existing kitchen had beautiful wood countertops but the island had a basic “builders special” granite top so we upgraded the counter surface on the island to this beautiful Calacatta marble. We chose to have it honed, knowing a highly polished surface would give way to use.
Last but not least, what do you do when you walk into a clients bedroom and you discover they have a water-bed that they are not willing to part with? you recover it! I chose this nautical looking woven from Thibaut to update a well made but dated wooden bed. The dark nailhead coordinate with the bedside lights and sconces in the room and maintain our intended “tamped down” tonal, quiet range of colors. We repainted this room too, a dark mocha to set off the view… pale blues and creamy whites brighten this master bedroom and keep it interesting.
 Different client, different house, different look. I can and do use color. Quite a bit in fact, even though I prefer to live with less of it in my life. I enjoy the enthusiastic client that asks for color. This hip couple wanted something that felt younger and more playful than what their pervious designer had given them. The house is big, and formal and in an area where, um… Lets just leave it at the first designer made assumptions based on the house and the area, she didn’t know her client. The shot above is a screened porch. We started from scratch with the exception of the brown woven side chair, the set was newer and very useable so I found a dining table to match and we worked with it (recovered cushions of course). The chaise can be flipped to allow the user to face the fireplace in colder months and away from the fire when the fireplace is not appropriate.
Different client, different house, different look. I can and do use color. Quite a bit in fact, even though I prefer to live with less of it in my life. I enjoy the enthusiastic client that asks for color. This hip couple wanted something that felt younger and more playful than what their pervious designer had given them. The house is big, and formal and in an area where, um… Lets just leave it at the first designer made assumptions based on the house and the area, she didn’t know her client. The shot above is a screened porch. We started from scratch with the exception of the brown woven side chair, the set was newer and very useable so I found a dining table to match and we worked with it (recovered cushions of course). The chaise can be flipped to allow the user to face the fireplace in colder months and away from the fire when the fireplace is not appropriate.
 This is the same clients sun room, the only thing we kept was the woven wallpaper. Oh, and I recycled the settee that has the Thibaut print on it,because it was the right scale, well made and it allowed us to spend more on other things in the room. I love this room. Plenty of color – NAVY is a color – for the client and still tonal and sophisticated and grown-up feeling too. The dark inky blue sofa is from LEE, the custom pillows are all made from Thibaut fabrics. All thats missing here is a rug. Were going to go tan to pull the wall color because this fall the floors are going dark! The lighter rug on the dark floors with the tan walls is going to look amazing.
This is the same clients sun room, the only thing we kept was the woven wallpaper. Oh, and I recycled the settee that has the Thibaut print on it,because it was the right scale, well made and it allowed us to spend more on other things in the room. I love this room. Plenty of color – NAVY is a color – for the client and still tonal and sophisticated and grown-up feeling too. The dark inky blue sofa is from LEE, the custom pillows are all made from Thibaut fabrics. All thats missing here is a rug. Were going to go tan to pull the wall color because this fall the floors are going dark! The lighter rug on the dark floors with the tan walls is going to look amazing.
Thanks for checking out the blog, hope you got inspiration from it. xo
SUMMER (house)
May 19, 2014
Believe it or not it’s finally time… Memorial Day is fast approaching and the season is beginning! Its time to paint the shutters, clean up the yard and air out the house. Roll up rugs if thats your thing. I’m thinking that the sand from the beach will be easier to get up with out the rugs in the way. Plus I love the look of the bare floors so I’m going naked (floors of course). I just finished painting the shutters Chrome Green (Ben Moore) the color is so old-timey/wasp/preppy… to be honest I might not have picked it, but it’s the color they have always been, so it suits me.
This tiny guest room recently got a fresh coat of paint. in fact it went from dark taupe walls and wall to wall carpeting to simply white (Ben Moore) everywhere. The walls are flat, trim satin and floors high gloss. I’m not going to lie, the carpet came up easy, and those wide board floors were there, so a simple rough sanding was all it took for the painter to get the finished look you see there. I tried to paint this room and the color was so dark, I gave up during the 3rd coat! Some things are better done a pro. The look certainly captures the spirit of an old beach house and looks chic mixed with the “unintentional” look of family cast-offs, “temporary” furniture that never got replaced and nautical kitsch collected for generations sprinkled in.
 There are still gallons and gallons of paint left to go, but this little house at the end of the road is quickly becoming a charming little beach house that is sure to see plenty of fun, laughter, relaxed days and maybe a few rowdy nights for years to come. The dogs certainly love running leash-free on the sand and going on walks (something they do do much of at home) so everybody gets a change of pace – not just me. Below are some inspirational images of rooms I like the look of… maybe some of these details will find their way into this little house.
There are still gallons and gallons of paint left to go, but this little house at the end of the road is quickly becoming a charming little beach house that is sure to see plenty of fun, laughter, relaxed days and maybe a few rowdy nights for years to come. The dogs certainly love running leash-free on the sand and going on walks (something they do do much of at home) so everybody gets a change of pace – not just me. Below are some inspirational images of rooms I like the look of… maybe some of these details will find their way into this little house.
INSPIRATION II
February 7, 2014
Lots of things inspire me. Inspiration can come from anywhere, a stone wall, a piece of clothing, an old scrap of wood; and it can be applied in a textural, structural, spacial, or even in a literal way. What I find most inspirational is art and nature. The wharf image above is inspiring to me because not only do I dearly love the place, I love the image, and I love the colors. I love the warmth of the pattern on the sand, the strength of the pier silhouetted in black. And, because I have stayed many nights in those fishing shacks on that pier spending countless hours with some of my dearest friends, it means something to me. It doesn’t get more powerful than that. 
To execute design based on an inspirational object or image I think it best to identify a color palette first and foremost. This doesn’t have to be completely literal, you can take only the colors you find most pleasing; you can change the amount of each color within the palette to suit your taste or the space in question and obviously you can add to a palette.
I think the photo above with its rich browns, blacks and creamy warm walls captures the colors of the pier quite well. Overall the value of light colors and dark colors is pretty spot on. Not only the palette of the wharf is captured but a bit of the mood too. Strength, a bit of chaos, masculine, with a worn and weathered vibe glazed over the whole thing. This room is wharf like to me, I think it’s a good comparison.
 Here’s the same palette, stripped back to something much more sleek a more livable version of the messy working space above. This room gives a vintage undercurrent, it’s strong and masculine and has the boldness and the simplicity of the wharf image. it is the photograph refined down the essential oils of the colors, materials and strong masculine mood. Vintage, warm, woodsy, everything is just sharpened, clearer. To me the collection on the sideboard gives me a bit of the chaos of the wharf supports, the polished concrete is a great stand-in for the sand.
Here’s the same palette, stripped back to something much more sleek a more livable version of the messy working space above. This room gives a vintage undercurrent, it’s strong and masculine and has the boldness and the simplicity of the wharf image. it is the photograph refined down the essential oils of the colors, materials and strong masculine mood. Vintage, warm, woodsy, everything is just sharpened, clearer. To me the collection on the sideboard gives me a bit of the chaos of the wharf supports, the polished concrete is a great stand-in for the sand.
What inspires you? Have a favorite scarf? Use it. In love with the rolling hills of the Pennsylvania landscape in spring? Use it. Pick your colors based on what your comfortable with, go with your gut, but what you love. Oh, and don’t be afraid of not making a statement, sometimes a whisper is more of statement and more powerful.
White Kitchens & Stainless Steel
February 3, 2014
Trophys of culinary design, stainless steel appliances still reign supreme, but the trend in kitchens seems to walk a fine line between hiding appliances behind cabinetry and celebrating them. These days I lean toward minimizing them without hiding them. I do like a refrigerator behind paneled doors but choose to leave my range, dishwasher and hoods exposed… a dishwasher can sometimes be hard to find when hidden too well and when did we all get so busy hiding everything that is so essential in a kitchen anyway? It’s a kitchen! I do think about sight-lines from doorways, banquette and other rooms and try to place attractive cabinets in highly visible areas vs. a trash compactor or dishwasher. But, come on… we all have kitchens, we all need appliances… do kitchens really have to look like dens?
What I do covet and hope to use on a small project coming up shortly are stainless countertops. I am over marble and granite. I want to do something that feels less fancy, less expected and frankly more industrial and user-friendly. I will combine butcher block and stainless in my next kitchen renovation. White cabinets and walls and maybe even floors, but no granite for this guy. I would rather have an integrated sink and back-splash all made from stainless steel.
I am still a fan of restaurant style tables and fixtures… for me a kitchen is a kitchen. It doesn’t need faux painting, it doesn’t need carved grape leaf corbels and mahogany hood covers. Gosford Park, Downton Abbey, The Breakers… these great old houses and many, many others got it right. Their kitchens are utility driven, simple, clean and efficient. It’s not as thought there isn’t still a “look”. The images I’ve posted show a kitchen can still chic without trying to fool people into thinking they aren’t in a kitchen.
White and stainless is nothing new, it has become a classic that can be used in unlimited ways to suit space, style, budget and project. it feels effortless, easy and unfussed. I love a clean simple space – with some exuberance injected, I’m still a designer after all – that allows the function of the space drive the aesthetic. what do you think?
A Dash of Brass
January 25, 2014
I thought I’d make my point by posting this the day after I suggested brass if you’re thinking about going grey…
The timelessness of a white kitchen is not lost on me, it’s something that will NEVER feels dated, or a relic of a time-capsule from days (or years ) gone by. Brass on the other hand has had its heyday and has been out of favor for some time.. but “it’s back”! The younger set who didn’t live through the last go around have discovered the warmth and beauty of brass and other warm finish metals are showing up everywhere. Show here with White and Grey, the brass is the perfect complement to the cool crisp aesthetic these kitchens possess. And, yeah… sure, brass could fall out of fashion again too, but remember it’s a lot easier and cheaper to change than countertops, cabinets and other major kitchen items.
 Fearful of taking the plunge but love the look? Add some accessories to your countertops or swap out a light fixture to update your kitchens look. Mixed metals is OK, trust me. Gone are the days of matching dining room sets, and matching metals… you just have to do it in a way that feels thought out, designed.
Fearful of taking the plunge but love the look? Add some accessories to your countertops or swap out a light fixture to update your kitchens look. Mixed metals is OK, trust me. Gone are the days of matching dining room sets, and matching metals… you just have to do it in a way that feels thought out, designed.

I’ll be honest it took me a while to get on this train. I have disliked brass for many, many years… but to be honest now that the market is so oversaturated with nickel, pewter, stainless and chrome a dash of brass really feels special.




